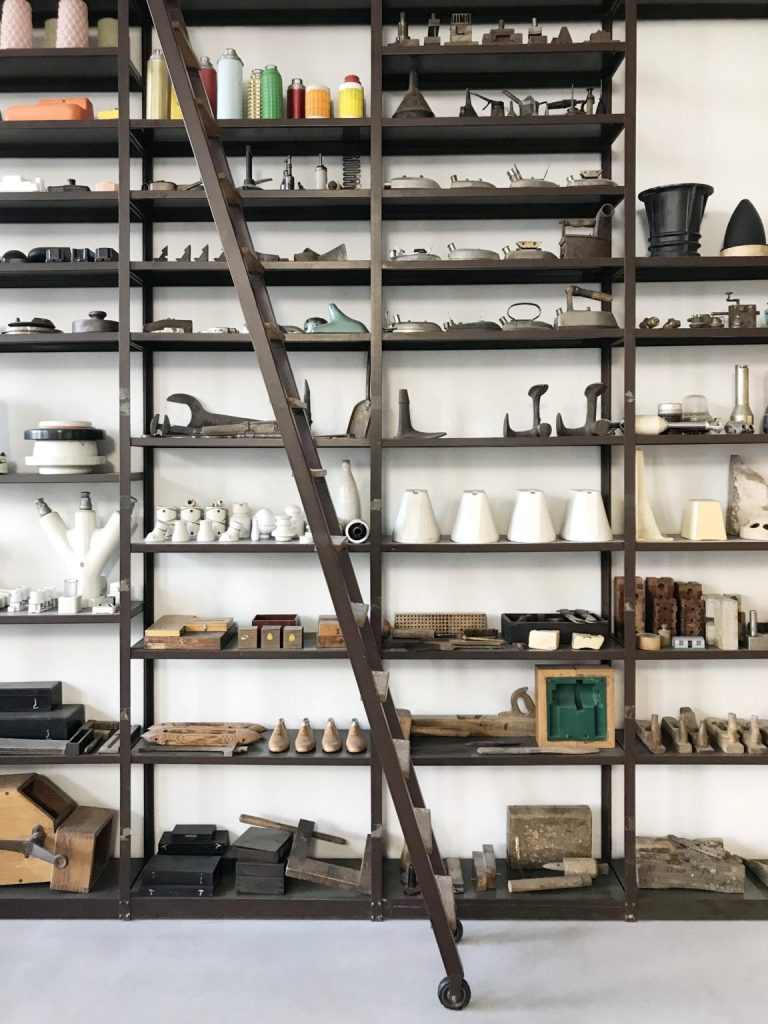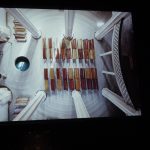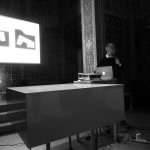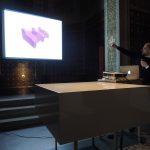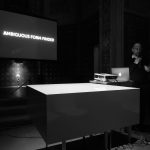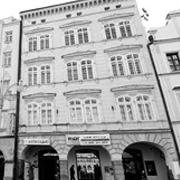AFF ARCHITEKTEN – Ambiguous Form Finder – Lecture
| When | |
|---|---|
| Where | Kostel sv. Rodiny, ul. Karla IV 22, České Budějovice |
| Admission | zdarma |
Lecture with the architects: 5pm, Wednesday 28 Nov. / Student Church of the Holy Family – Karla IV. 22, České Budějovice
For the final exhibition of the year at the House of Art, we will be presenting the work of Berlin’s AFF architecture studio.
AFF’s architects understand architecture as an object or a sculptured work. This does not mean that their realized buildings should be seen as sculptures – i.e., as structures where the emphasis is primarily on the outer form. Their approach grows from a concept that has its roots in the very beginnings of each project, when – using tried-and-true techniques – they carefully develop and perfect their works “on the fly,” so that the final product will be a sensitive and fitting solution to the task at hand. In other words, the building should function within the context of the place while also fully meeting all the demands of functionality.
As evidence of this approach, we need look no further than the studio’s highly diverse range of designs and realized projects, which includes family homes, public buildings, and highly successful renovations such as Freudenstein Castle in Freiberg, home of the Saxon Mountain Archives.
AFF’s approach to the existing building, which took into account everything from cleaning out the castle to its renovation, represents a contribution to the current architectural debate regarding the question of castles. The construction of one building within another in the form of an ark symbolizes the protective function of the archival collections of one of Germany’s oldest mining regions. The rooms containing the mineralogical collection were organized using a system of built-in constructions and an arrangement of display cases. The concept of physicality, that shared characteristic of sculpture and architecture that AFF draws on in its designs, is thus clearly visible on several levels.
The AFF architecture studio was founded in 1999 by Torsten Lockl and brothers Martin and Sven Fröhlich. The studio has numerous completed projects under its belt, some of them created for private clients, others on the basis of a winning submissions to architectural contests. Their work has also earned them numerous prestigious awards.
Especially important for the kind of work that AFF prefers are the architects’ personal memories and feelings. These may not seem particularly significant at first glance, but they do play an important role. The actual creative process starts with objects and images from their personal past and makes use of strong meanings capable of evoking the mystery contained in their “stories,” which form a fundamental source of inspiration for the architects. One characteristic that can be identified in AFF’s realized projects is their diversity, where on the one hand we find a highly radical austerity in viewpoints and materials, while on the other there is the use of a wide range of colors, materials, and ornamentation. But they are all confident and sensitive designs that work within the framework of the client’s wishes to elegantly fit into the context of the place.
One example is a mountain hut in the German part of the Ore Mountains, where the architects transformed a former skiing hut into a remarkable “concrete” residence. That same year (2010), they completed work on a primary school in Berlin, a building in an asymmetrical horseshoe shape that is very sensitively located in a garden amidst trees. Another realized project surrounded by trees is the Lindetal House in Mecklenburg, with a distinctive façade made of black wooden planks that are in perfect harmony with their surroundings. (2016)
Although the title of AFF Architekten’s exhibition at the České Budějovice House of Art, Ambiguous Form Finder, is a playful take on the acronym of the studio’s “brand,” it primarily focuses on the craft of architecture within the context of high-technology construction and image-oriented design. This is done while rediscovering architecture with a view towards its methods, tools, traditions, imagery, and specific local preconditions, and to find an original approach that will be unique to the particular project.
To this, the studio’s architects add: “In an era of technological reproduction, we often lose track of more than just the original; even copies lose their relationship to the original. There has been a decline in knowledge of time-tested tools and techniques. We surround ourselves with them and use them as sources of ideas and references. We reference and copy in the search for our own identity. When building, we can always rely on local context, but material has been losing its aura. If we concentrate exclusively on the material, we are forced to realize in our advanced society that as a resource it is as much a part of the virtual image or the power of graphical associations as it is of the industrial production machine. We understand craft as a bridge towards authenticity. It is most strongly expressed in the attention towards detail. The exhibition uses detailed photographs of completed projects, a collage of materials and tools, and intermediate products of the design process to illustrate AFF Architekten’s craft-inspired approach to design. In addition to the architects’ personal views, the exhibition also presents the standpoints of the photographer Hans-Christian Schink and architecture historian Anna Rosellini.”
