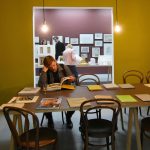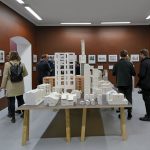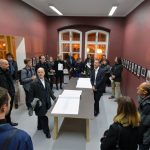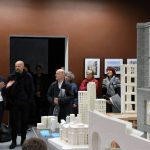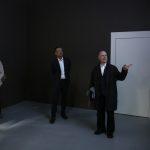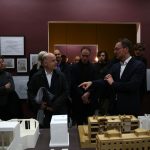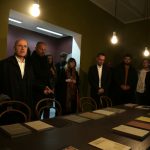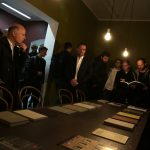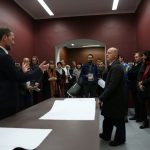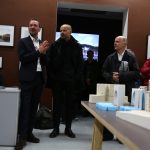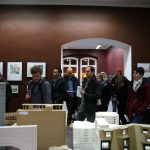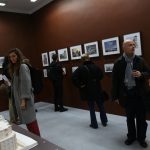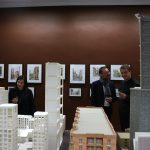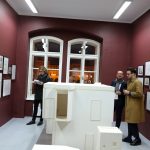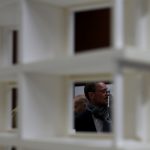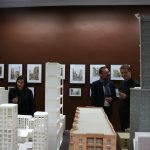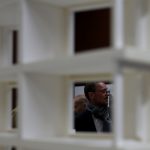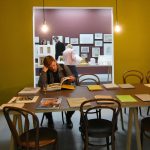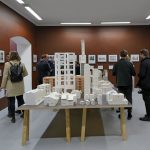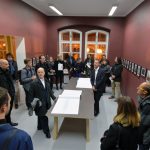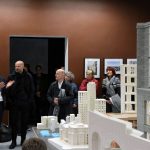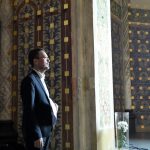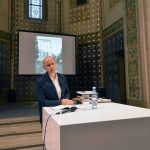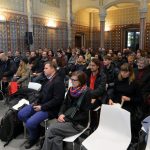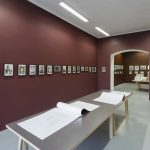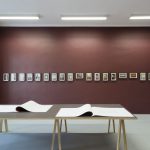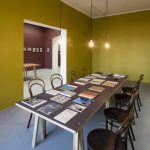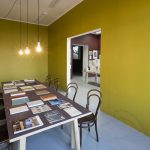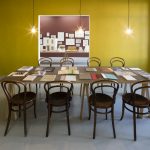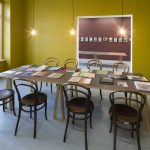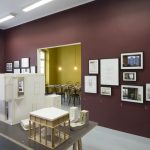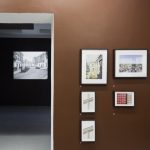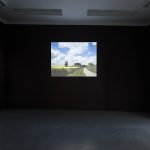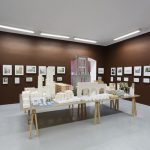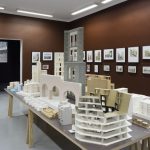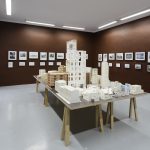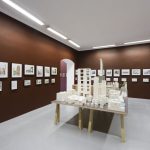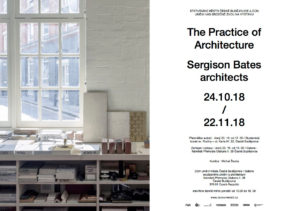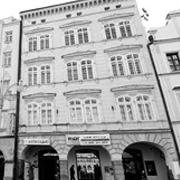Přednáška – Sergison Bates Architects – The Practice of Architecture
| When | |
|---|---|
| Where | Studentský kostel sv. Rodiny – ul. Karla IV. 22, České Budějovic |
| Admission | zdarma |
The Practice of Architecture
Lecture with the architects: 5pm, Tuesday 23 Oct. / Student Church of the Holy Family – Karla IV. 22, České Budějovice
Exhibition opening: 7pm, Tuesday 23 Oct. / Gallery of Contemporary Art and Architecture / České Budějovice House of Art
Exhibition dates: 24.10. – 22. 11. 2018
Curator: Michal Škoda
The fall and winter season at the České Budějovice House of Art will be dedicated to contemporary European architecture. The first event in this regard is The Practice of Architecture by Sergison Bates Architects. The studio, which has offices in London and Zurich, was founded in 1996 by Jonathan Sergison (1964) and Stephen Bates (1964), who were joined in 2006 by Mark Tuff.
In their breadth and scope, the studio’s projects touch on all areas of architecture and urbanism. The architects of Sergison Bates Architects work on a wide range of projects from urban planning to renovation; they design public buildings, residential projects, and private homes. The main characteristic of their work is a highly sensitive respect for the building site, a reductive approach to design, and a good sense for material.
The studio’s architects place great value on and try to respond to the building site’s historical character, but at the same time they are fully aware of the questions faced by modern European cities, including the need to meet changing demands for housing. They also explore what possibilities and strategies the cities of today and tomorrow have to offer, and are aware of the legacy left in Europe’s cities by various architectural styles over history.
Sergison Bates has realized projects not only in England, but also in Germany, Belgium, Switzerland, and nearby Vienna. One might say that its architects use old ways to create new forms. Despite their versatility, their primary focus is on residential projects, with an emphasis on simplicity, detail, context, spatial layout, and functionality, all of it according to the needs of the building’s residents. The studio’s architects are capable of very convincingly combining tradition with modern demands and of making excellent use of materials that know how to age.
In addition to their practical architectural activities, the studio’s partners are also engaged in educational and publishing activities. Jonathan Sergison has been a professor at the Accademia di Architettura in Mendrisio, Switzerland, since 2008, and Stephen Bates has worked with Bruno Krucker (since 2009) at the Technical University of Munich’s Department of Urban Design and Housing (Lehrstuhl für Städtebau und Wohnungswesen).
For their exhibition in České Budějovice, The Practice of Architecture, Sergisen Bates have put together an entirely new project based on the gallery’s layout and presenting the five main features of their work.
Room 1: Facing the city
The facades of contemporary buildings are, almost without exception, multi-layered. Each layer has a specific function – a load-bearing inner layer or structure to be infilled, a heat-retaining lining and a thin, weatherproof outer skin to protect the building and deflect wind and rain. Economic factors and universal building practices have tended to reduce these elements to thin skins constructed wherever possible by manufactured elements. Durability and insulation are required, and yet budget constraints and the increasing shortage of traditional trades make it impossible to build solid monolithic walls. For those of us who are not content to simply overlay onto these thin walls abstract grids and shapes or mosaics of materials, an architecture of cladding remains the most fertile ground for exploring the making of facades. We want to give facades a human scale and the feel of being ‘made by hands’. We look for a kind of stillness, a kind of monumentality in character, but somehow also a sense of the everyday in facades that give dignity to buildings. Their materiality reveals the elements of their construction – not as a process but as an emotive connection to nature and being. The walls that protect and define an interior world seek to engage with the architecture of the city. They have a frontality, like the steady gaze of a portrait, they ‘face you’ but also reflect something back to the viewer.
Room 2: The European city
The atmosphere of European cities is characterized by a strong connection between the residential buildings and the street. There is a resonance between buildings and the spaces between them. In the best examples, the public character of urban space infiltrates residential buildings through deep thresholds, courts and arcades. The buildings themselves offer something to the city, in the form of porches, loggias and canopies. In this way the private domain and the public character of the urban spaces that surround it are intimately locked together. These spatial relationships are at the heart of the European city. In our teaching studios at the Accademia di Architettura in Mendrisio, Switzerland and at TU München, Germany we have been exploring a shared belief in the relevance of the European city. Here we show examples of our studios’ investigation of buildings and the spaces between them, studies of typology and patterns in building. Through this disciplined attention to looking, making and representing the students are brought into an intimate exchange with the powerful potential of rooms and transitional spaces, the material grain and composition of the facade. These exercises prompt students to consider how these images could influence their own work in designing spaces. In contrast with the perception of architectural practice as an incessant series of experimentations whose value lies in abstract novelty and technical virtuosity, these images refer to the historical experience of architecture and to the elements that define it as a practical activity, a cultural specialisation and an atmospheric experience. Such a scenographic approach is designed to hone each student’s personal craft, but also to encourage them to consider the city and their contribution to it, placing urbanity and generosity at the centre of architectural discourse.
Room 3: The library
We find writing both challenging and necessary. It has become a pre-requisite for making architecture, providing a medium for the articulation of ideas, observation and reflection as a method of practice. From the outset of our work in practice we understood that it was essential to develop and articulate a position as architects, a theoretical and ethical basis for making buildings and spaces. We have long since then come to recognise that it should be dynamic, changing and evolving over time, engaging with the wider culture of architectural thought. Through the precision and creativity of words and grammatical structure, writing has given us the discipline to formulate our ideas, make explicit our observations and clarify our understanding of conventions – in other words to develop our position. Like others before us, we enjoy the poetic and atmospheric potential of words, and the subjectivity of this exercise and the idiosyncrasies of the English language have undoubtedly contributed to the way we think and make architecture. Writing, like drawing and talking together supports our collaborative and creative work, providing a tangible reference point for communicating shared objectives.
Room 4: The Spatial Plan
In drawing plans we are interested in their rigour, their spatial logic and the manner in which walls align. However, for a long time now, we have happily acknowledged that it is the quality of the internal spaces that matters most, rather than the discipline imposed for reasons that can only ever be read in the plan. This is why we do not rely on plans as the only means to develop the interior of a project, and often construct large-scale models that inform degrees of departure from more abstract concepts. This reminds us that many of the buildings we like most were not built according to plans and invites us to adopt an attitude of tolerance. However, such tolerance is not to be confused with a lack of discipline: it is an acknowledgement of the necessary negotiation between conceptual rigour and the kind of atmosphere that makes one feel at home.
Room 5: Useful reference
There seems to be a reticence in acknowledging the role of reference in architecture. Even where issues of image and the everyday are being raised, reference is often confined to abstract models and materials. For us reference is not only a compelling and useful tool, but also a necessary frame in which to place our work. In working with others, we find it helpful to refer to existing things and precedents. Reference engages a landscape of memories, associations and emotions, some personal, others shared. As we recognise that our work contributes to an existing and evolving culture of architecture, it feels necessary to familiarise ourselves with the work of previous generations and to be aware of the city and spaces around us that predate and will survive us. Rather than being driven by a compulsion to originate newness for its own sake or to work in isolation of precedent, we aspire to develop contemporary interpretations of forms which already exist.
photo: Petr Šmídek + Pavel Nasadil

