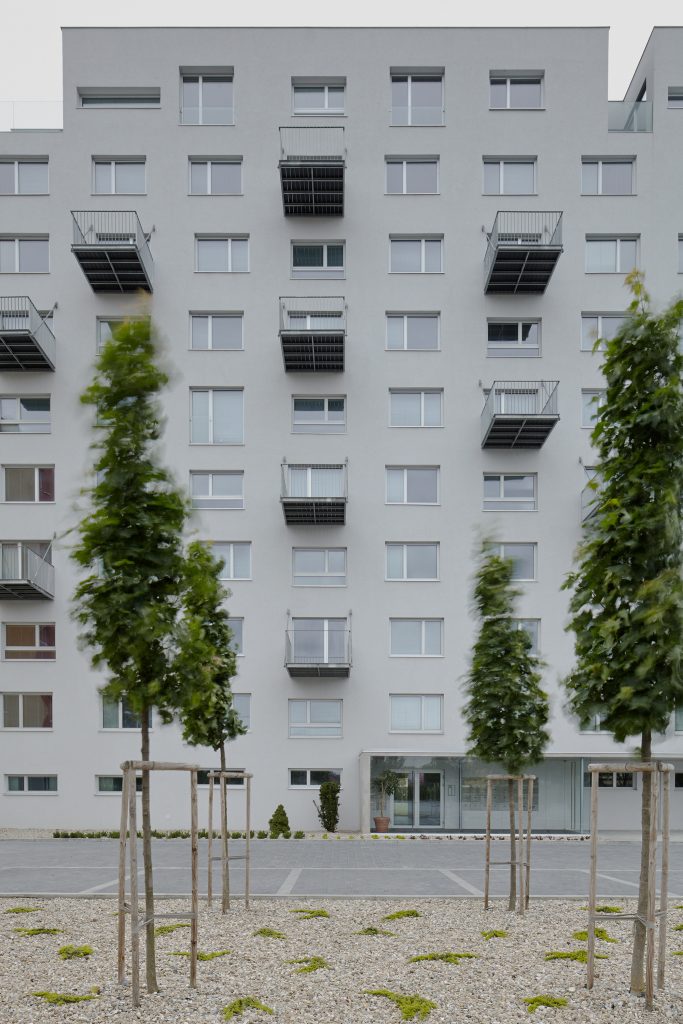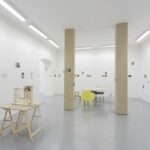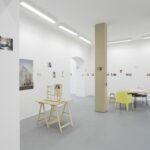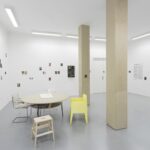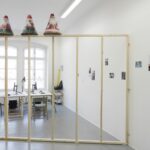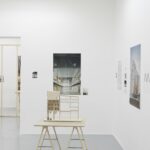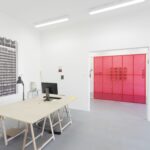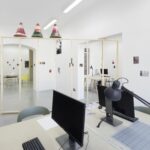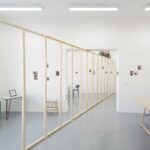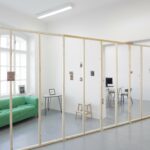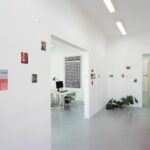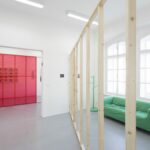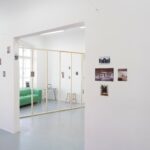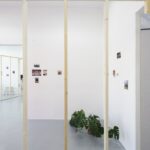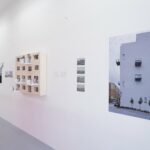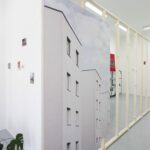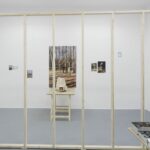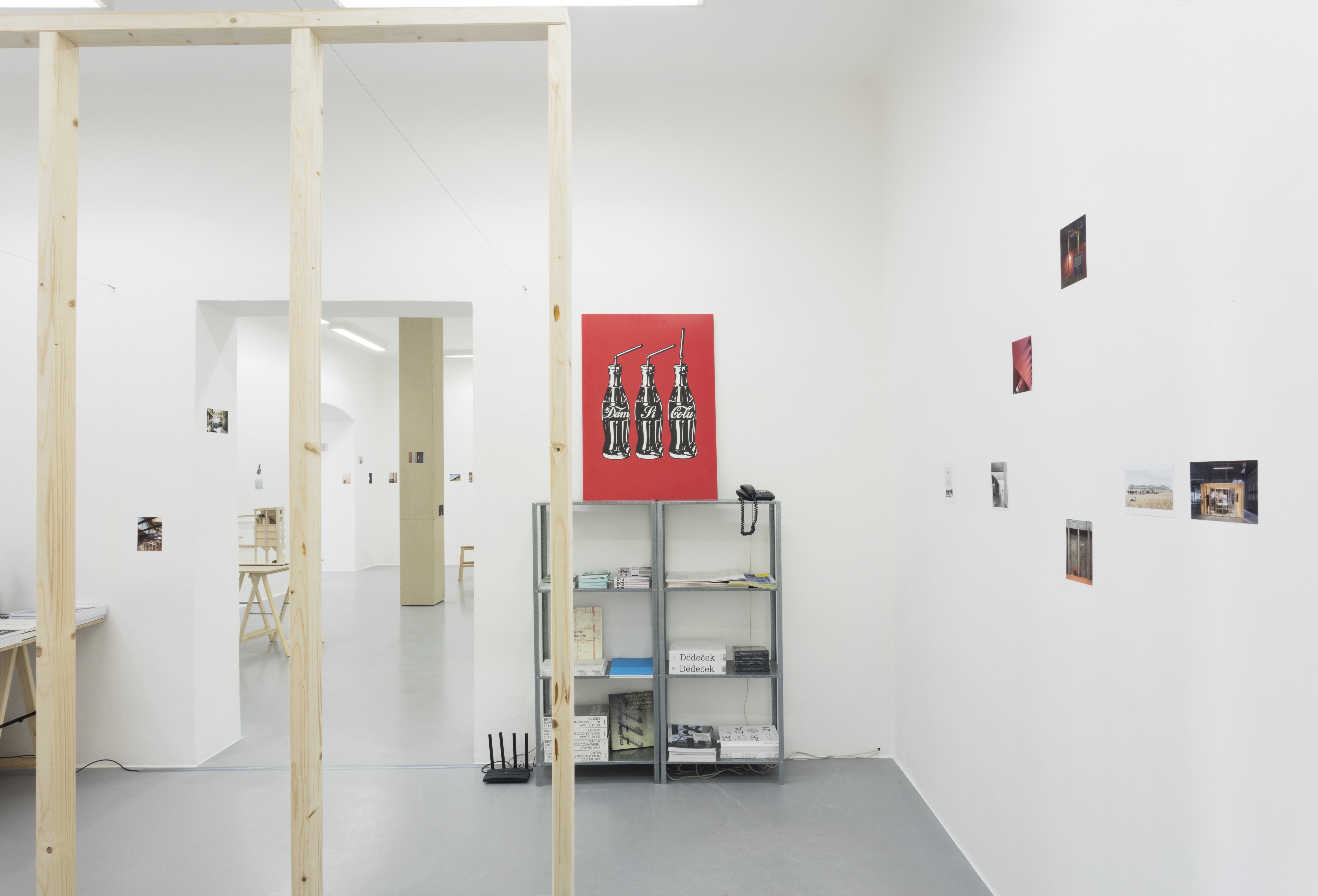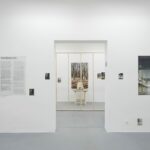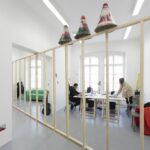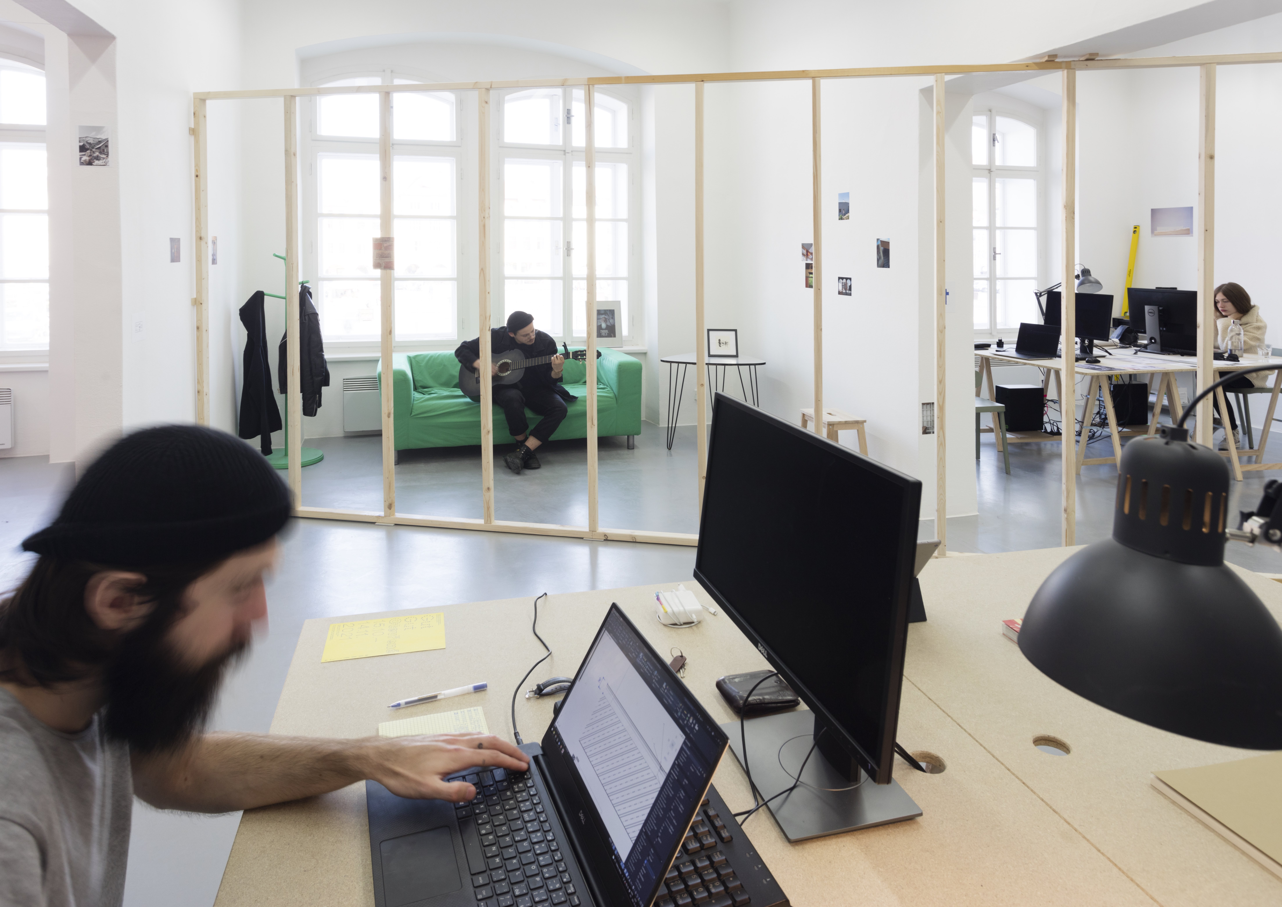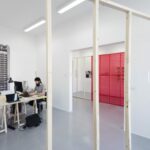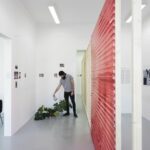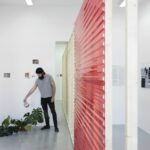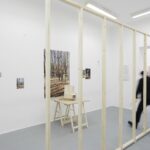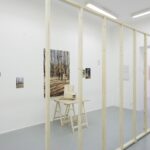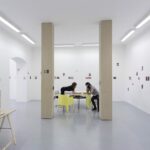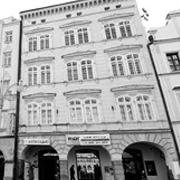GutGut – Open
| Date | – |
|---|---|
| Vernissage | 14.10.2021 18:00 |
| Curator | Michal Škoda |
Our studio is located on the ground floor of a residential building in a popular Bratislava neighborhood. Weather permitting, we keep our door to the street open around 300 days a year. In this way, we get to know all of the neighborhood’s “characters.” They drink and hold endless discussions on everyday topics in front of the neighborhood convenience store. On many occasions, somebody stops by just to chat and have some coffee. Or a random passer-by mistakes us for a café. We have large street-facing shop windows, while the windows of our meeting room face the courtyard, where the neighbors hang their laundry. We are connected to life on the street and in the courtyard. Everybody sees us, and vice versa.
We seek this same contact in our work as well. We question ingrained typologies and established boundaries between private and collective space on a number of different scales and in many different types of buildings. We like austerity, simplicity, and functionality, but also playfulness and relaxation. We work freely with materials, with an almost collage-like lightness. We enjoy connecting spaces vertically or horizontally with the goal of expanding shared space. Our plans for renovating the Mlynica industrial building work with the vertical connection of various functions, while the Loft project on Živnostenská Street or our competition design for the Grössling Baths are based on a horizontally layered plan. The revitalization of a prefab panel building in Rimavská Sobota through the addition of hanging balconies gives neighbors a chance to engage in closer contact and interaction and thus opens the way to forming relationships and community.
This view of shared space and its incorporation into the creative process is something that we have always felt a close affinity for, perhaps because of a childhood spent in the spaces in front of our homes, in the courtyards behind them, or in unfenced gardens. It has become an intergral part of our architectural work and is also reflected in everyday life at our studio. We apply this search for contact and for erasing boundaries on all scales, be it a small cottage or an apartment building.
And that’s why we’re here. For one month, we are opening a studio right here in the gallery, providing visitors a chance to see the daily process involved in creating architecture. We will become a living exhibition. The collage created by combining a public gallery space and the services it offers with the creative environment of an architectural studio tears down boundaries between public and private. Our door is open. Come on in.
GutGut is an experienced, influential, and innovative Slovak architecture studio headed by architects Štefan Polakovič and Lukáš Kordík. The studio’s range spans from small interventions and building design all the way to urban planning projects. Their well-known projects – including a residential building on Bratislava’s Dunajská Street, the renovation of a prefab panel building in Rimavská Sobota, five cottages in Senec Lakes, and the conversion of the Mlynica industrial building in Bratislava – are founded on international experience while responding to the local context and local history. GutGut is also publicly active as co-organizer of the DAAD (Days of Architecture and Design) festival in Bratislava, which enables critical discussion of local issues on an international level. GutGut is a laureate of the ARCH Award and a multiple recipient of the CE-ZA-AR architecture prize. In 2019, their Mlynica project won the BigMat Slovensko Prize and was among the forty best projects vying for the Mies van der Rohe Award. Besides their studio in Bratislava, they recently opened a branch office in Prague.
Architect, urban planner, and co-founder of GutGut Štefan Polakovič is active in a relatively broad range of fields. Since the beginning, his work has promoted viewpoints that go beyond traditional solutions. His design for a functionally and typologically layered residential building in Košice-Ťahanovce earned him a European 5 Award (new housing landscapes, travel, and proximity). In 2013, he began teaching at the Architecture Faculty in Bratislava, where he headed the Institute of the Architecture of Public Buildings. Today, he is a visiting professor at the Faculty as part of the Polakovič/Bátor vertical studio.
Architect, urban planner, and co-founder of the GutGut studio Lukáš Kordík is a graduate of the Slovak University of Technology’s Faculty of Architecture in Bratislava and the École Nationale d’Architecture in Lyon. He previously worked as a studio assistant in the Academy of Fine Arts and Design’s Department of Architecture and was a visiting teacher at the Slovak University of Technology’s Faculty of Architecture and Design. In 2019, he headed Ateliér Kordík at Czech Technical University’s Faculty of Architecture in Prague. Besides working in his own studio, he is a founding member of the Office for Collaborative Architects (OFCA), which has facilitated knowledge transfer within the informal professional community as a follow-up to earlier gatherings held as part of the European research project City Visions Europe. He lectures about his work both at home and abroad.
Wrote about the exhibition
