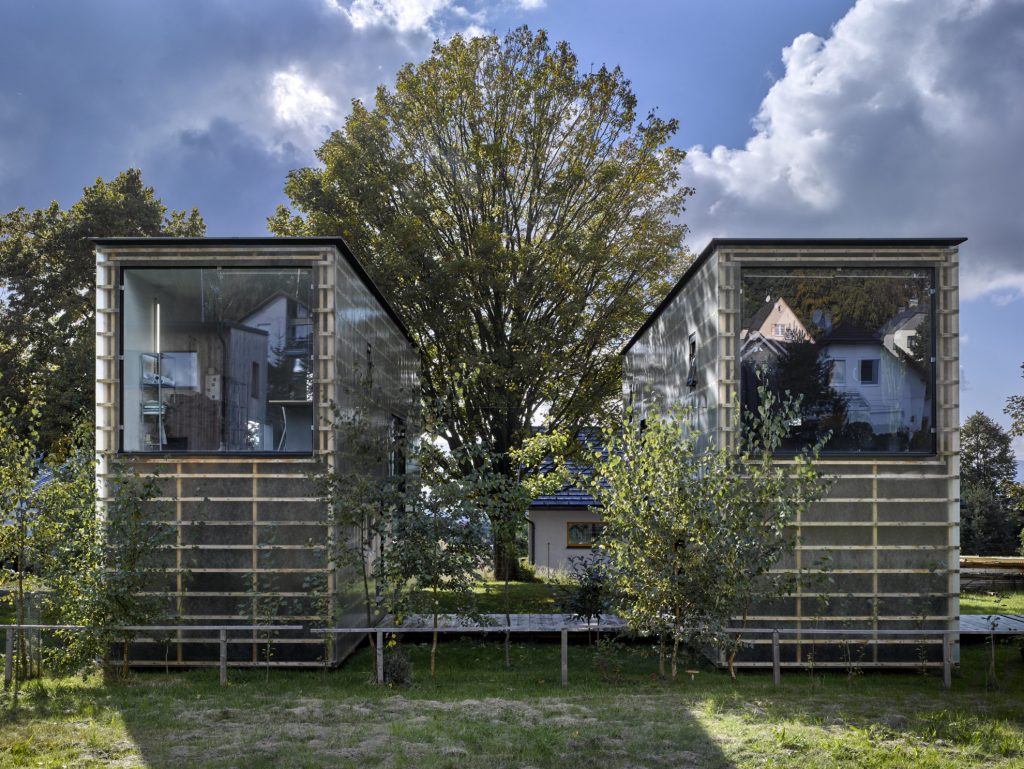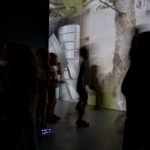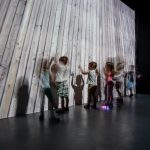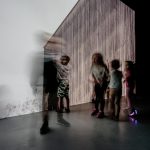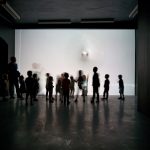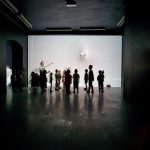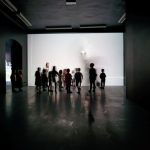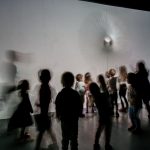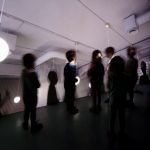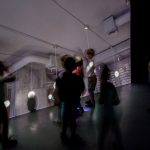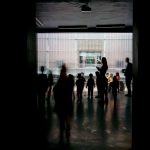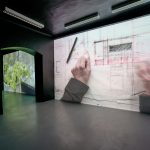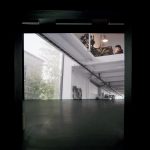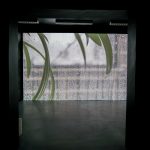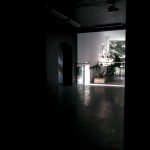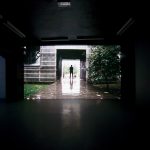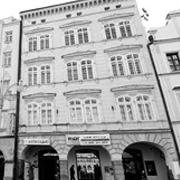Petr Stolín Architekt
| Date | – |
|---|---|
| Vernissage | 10.06.2021 18:00 |
| Curator | Filip Šenk, Michal Škoda |
The Liberec architect Petr Stolín (1958) is part of a small group of contemporary Czech architects whose work can be favorably compared to international leaders in the field. Stolín’s designs are not subjugated to the fast pace and photogenicity of media events, for their aim is to create an authentic experience from the lived-in space. The main reason for his success, therefore, is his long-term search for the basic qualities of the building arts, which has led him to develop a poetics of restraint.
Even though the buildings that Stolín has designed in collaboration with Alena Mičeková have earned awards and recognition from domestic as well as foreign experts, the exhibition at the Gallery of Contemporary Art and Architecture does not present his work through models or visual representations of architecture. The reason is simple: The exhibition seeks to offer a report on what is the most important thing in architecture.
What exactly is architecture? This simple question can be answered using several dictionary definitions, but it is not clear whether, having read them, the questioner will truly have acquired the longed-form understanding. We can speak of the interplay of volumes, tectonics, cladding, construction, space, and other approaches by which we can attempt to gain an understanding of architecture. Petr Stolín answers this question through architectural practice and life. His thinking about architecture is reflected in how he lives. Precisely for these reasons, the exhibition does not accentuate forms or materials as the objectives of architectural thinking but shows them as a part of everyday life in Stolín’s Zen Houses (2015), which he designed for himself.
For Petr Stolín, the most important thing in architecture is how it creates possibilities for life within it.
In other words, the exhibition focuses on what the everydayness of the poetics of restraint looks like. With Zen Houses, Stolín chose to create an experimental form of lived-in space. But he did so not out of a vain desire for attention. After all, if a house and studio are an expression of anything, then of concentrated searching and not of calculated showiness. Experiments are the result of long professional experience, just as they are an expression of a critical view of how life is enveloped and overwhelmed by things and information. We can gain clarity by asking a simple question directly inspired by the experimental reflections of early twentieth-century modernism: What kind of space is sufficient for man to lead an authentic, dignified, and happy life?
Zen Houses – which can be seen as one double house or as two single building volumes – is a clear and distinctive answer, one that has brought Petr Stolín broad recognition. Especially worth mentioning is the Grand Prix from an international jury at the first Czech Architecture Awards (2016). Stolín further developed the principles that he explored with this building in his design for a preschool in the town of Nová Ruda (2018).
A characteristic feature of both buildings is that they have been purified of everything redundant. Zen Houses in particular was built using ordinary and affordable materials (structural insulated panels, wood, fiberglass) that are easy to work with and to maintain. But careful: In no way does such simplification imply lower-quality architecture. Both projects clearly demonstrate that quality architecture does not require an unlimited budget or the possibilities offered by advanced technologies. It would, however, be excessively simplistic to perceive this architecture as going against something. It is exceptional not because it is against but because it is for; it discovers different forms of living by its unusual articulation of space.
Zen Houses uses simple volumes for complex spatial considerations: When one stands inside the buildings with outstretched arms, one can nearly reach from one wall to other. At the same time, thanks to the generously open design and visual connection between the two buildings, one never feels cramped or closed in. Although Zen Houses consists of two blocks, we must also take into account the space between them. The design offers various levels of experiencing space. Besides the closed and intimate interior spaces, there is the generous visual connection of the two blocks’ interiors and the private exterior between the two buildings. In fact, the realization that space can be experienced on multiple levels is what led Stolín to design a spatially even richer building for the children of Nová Ruda. The preschool lets the children take advantage of a high, intimate, transparent space in accordance with their personal needs and daily tasks. They have access to (by necessity) play areas and the space between the fiberglass curtain and the two main blocks. The space is layered and intertwined, and encourages the children’s imagination.
Any discussion of Petr Stolín should also include a mention of his brother, the sculptor Jan Stolín, and their collaboration on the outstanding Monument to the Fighters and Fallen for the Country’s Freedom (2000) in Liberec. In their collaborative efforts, they constantly transcend the boundaries between art and architecture. In 2018, this approach could be seen at their joint exhibition at the Jaroslav Fragner Gallery, 5866, which reflected a surprising understanding of the gallery’s usual space.
Petr Stolín is an associate professor at the Department of Architecture of the Technical University of Liberec’s Faculty of Art and Architecture. Besides engaging in his own work, he thus spreads his thoughtful approach to architecture to his students. Work with models plays an important role in his teaching activities, in which he and his students emphasize the spatial and emotional impact of architectural designs. As he himself puts it: “I live how I work, and I teach how I live.” Filip Šenk
Wrote about the exhibition
